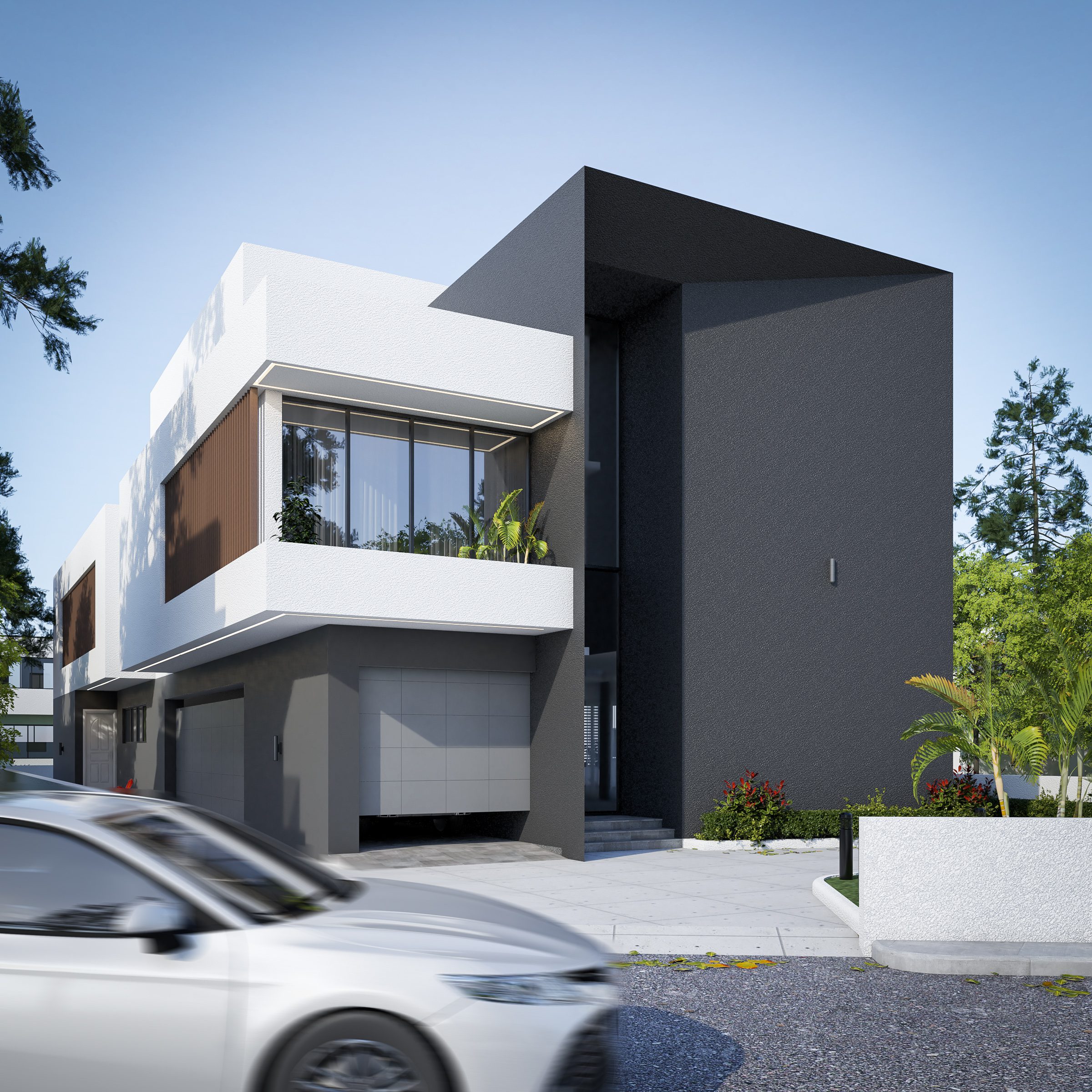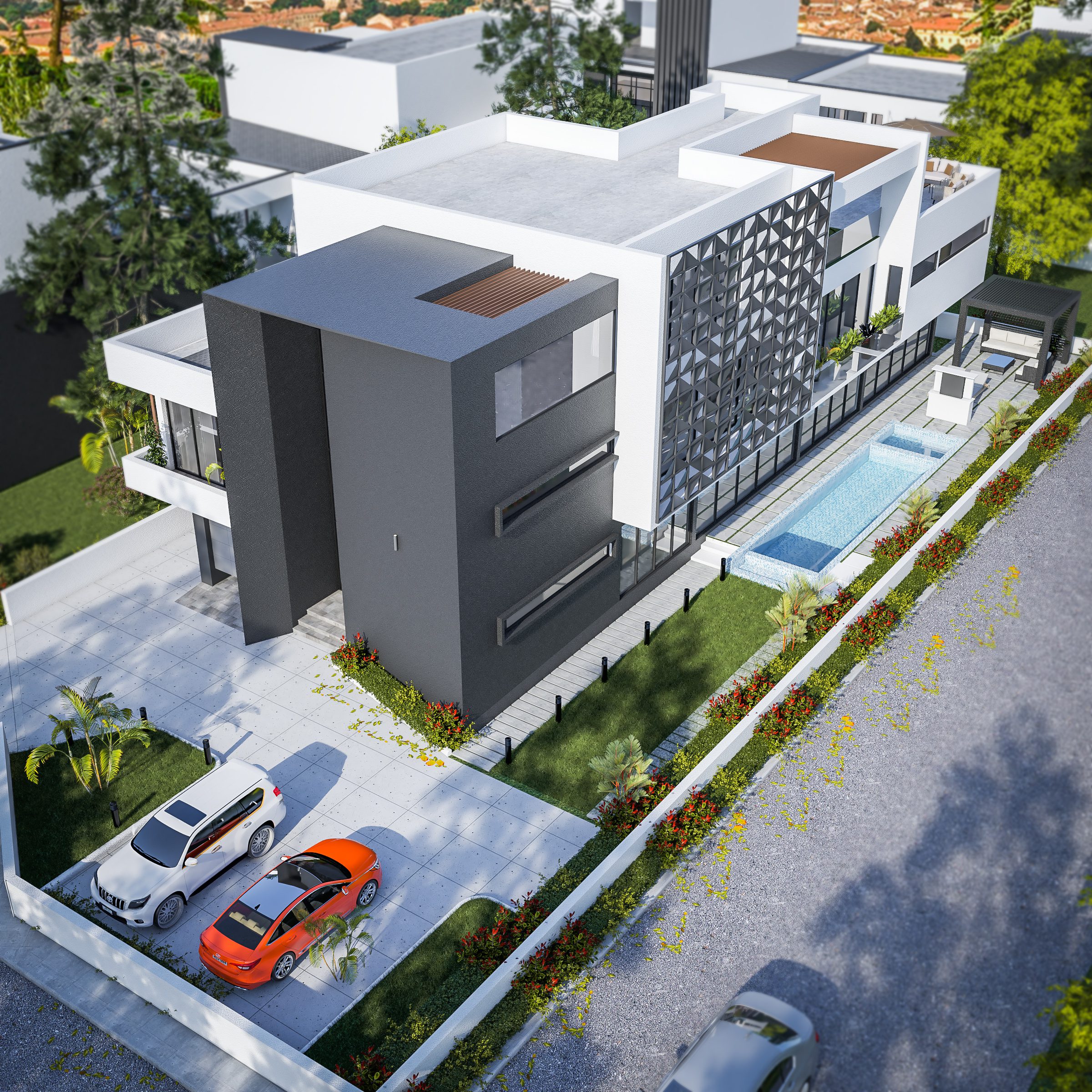

area, m2
bathroms
bedrooms
pool
parking
Terrace
floor




Smart Automation
STATE-OF-THE-ART AMENITIES
CONTEMPORARY DESIGN
SCARLET
Touch of perfection
Design + _
The living and dining area provide an expansive view of the swimming pool and outdoor relaxation space. The first floor consists of three bedrooms, a study, cinema and a family lounge which overlooks the living area downstairs. On the pent floor, the master bedroom suite has a 270-degree panoramic view of outside. It also has a kitchenette, 2 terraces, a bathroom and a large closet which has a view of the entry foyer.
FEAUTURES + _
Cinema
Study
Gym
SPA
Elevator
Private Lounge
Mini golf course
Gazebo
Pool
Terrace
Suana
And lots more
LOCATION + _
The Site is a fairly rectangular and relatively flat 828m2 corner piece located in Cowrie Creek Estate in Lekki Phase 1, Lagos, Nigeria.


